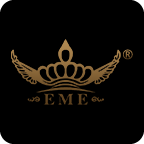Hangzhou Longhu River and City, light and shadow create a sense of transparency!
The project uses surrounding plots to excavate soil and raise the foundation to form a natural height difference in the site. Along the urban interface, a landscape architectural form that closely combines topography and architecture is adopted, and the natural site is combined with local culture, humanities and other elements. Shape the slope-style scenery wall to isolate the surrounding bad environment. Functional blocks are implanted to form an inward-looking enclosed space. At the same time, elements such as courtyards, corridors, and shadow walls are added to enrich the internal spatial hierarchy. So that the demonstration area can still obtain the tranquility of the internal space in the surrounding noisy environment.
The demonstration area draws on Chinese gardens and adopts the design techniques of progressive landscape and different sceneries to create a rich space experience within the limited land. The demonstration area is entered by the mountain gate, and the landscape shadow wall greets the eye, then turns into the small courtyard, and reaches the sales office through the water walk. The sales office and the model room are connected by a sunken courtyard, which rises and turns, and works in one go, as if you are in the middle of mountains and rivers. Five entrances to the courtyard, four-fold transitions, ups and downs, to create multiple scene experiences.
The architectural form language and regional context are combined to reflect the natural outline of Hangzhou Xizhao Mountain. The mountain-shaped folded plate on the roof of the sales office connects the building as a whole. The treatment of partial air-opening makes the architectural landscape blend with each other. Through the form of the grille, the light and shadow are changed, creating a sense of lightness and transparency, and creating a comfortable and cozy space.






































