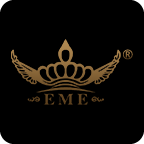Appreciation of the Lighting Project of Beijing International Trade Building
Project parameters:
Standard floor height: 3.2 meters, clear height: 2.7 meters, lobby floor height: 12 meters
Total construction area: 300,000 square meters
Standard floor area: 2100 square meters
Exterior wall: glass curtain wall
Structure: Frame structure
Can be registered: Yes
Foreign-related: Yes
Project address: No. 1, Courtyard 1, Jianguomenwai Street, Chaoyang District, Beijing.
Project introduction: The China World Trade Center is referred to as 'China World Trade Center'. It is one of the largest comprehensive high-end business service companies in China. It is located in the core area of u200bu200bBeijing's central business district, covering an area of u200bu200b12 hectares and a total construction area of u200bu200b560,000. Square meters, it integrates office, accommodation, conference, exhibition, shopping and entertainment. It is the first choice for many multinational companies and trading companies to enter Beijing.
The project is mainly composed of five parts:
Office Building:
Including two 39-storey office buildings with the same appearance, China World Tower 1 and 2 as well as the 6-storey West Building and the 2-storey East Building. The total rental area is about 113,000 square meters, and the leasable area ranges from 64 square meters to the entire The floor is 1727 square meters. The excellent office environment, advanced technology facilities, complete supporting services, superior business atmosphere and rich property management experience make office buildings a natural choice for many domestic and foreign customers. Many of the global Fortune 500 companies have settled in the meantime, planning to make great achievements.
Apartment:
The apartment is composed of the South Apartment and the North Apartment, with a height of 30 floors. There are 401 suites in total. The main tenants come from major multinational companies, senior managers and diplomatic envoys in Beijing, and have always been recognized as the top luxury apartments in Beijing.
China World Hotel and China World Hotel:
Both hotels are entrusted to the management of Shangri-La Hotel Management Group. The five-star China World Hotel has 21 floors above ground and 2 floors underground. It has a total construction area of u200bu200b110,000 square meters and 738 guest rooms. It is the heads of many heads of state, government, important international organizations and permanent establishments, and business giants and celebrities from various countries. The place to stay is known as the 'Second State Guest House'. The four-star International Trade Hotel has a total construction area of u200bu200b39,000 square meters, with 8 floors above ground and 1 floor underground. There are 552 guest rooms in total. It is an ideal place for business guests of all kinds.
Mall:
The total business area is 30,000 square meters, with two floors above ground and two floors underground. It gathers famous Chinese and foreign clothing products, complete catering and entertainment facilities, and leads the trend of fashion consumption.
Exhibition hall:
The exhibition hall has a total area of u200bu200b10,000 square meters, composed of a prologue hall and three exhibition halls, mainly for small and medium-sized and higher-level exhibitions and expositions.
The third phase of the project is now the tallest building in Beijing. It is located in Beijing’s Central Business District and was completed in 2007. It is 330 meters high and has 80 floors. Together with the first and second phases, it forms a building complex of 1.1 million square meters.
The project is located in the Golden Cross Golden Zone formed by the junction of East Third Ring Road and Jianguomenwai Avenue. It is the core of Beijing’s central business district. The specific land area is: east to the west of East Third Ring Road, and west to Guanghua Electromechanical Building East side, south to the north side of the project 2 and north to the south side of Guanghua Road; covering an area of u200bu200b6.27 hectares. The construction scale of the third phase of the project is 540,000 square meters and will be implemented in two phases; the construction scale of the first phase is 280,000 square meters, and the height of the main tower is 330 meters. The second phase of the project will be implemented according to market conditions. The first phase of the project will build a main tower integrating an office building and a super five-star hotel, a grand banquet hall that can accommodate 1,600 people at the same time, a modern shopping mall, a movie theater, and an underground parking lot. Follow international standards and improve service facilities such as offices, hotels, banquets, conferences, shopping, exhibitions, and entertainment. The third phase will further enhance the status of China World Trade Center in the global world trade center.








