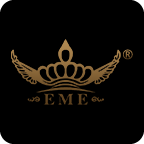Analysis of the lighting project of the Expo Cultural Center!
The lighting design creativity of this project focuses on experimentation and research as the foundation, supported by teaching and scientific research results, and explores and tries a new experimental lighting design method. During the Expo, the World Expo Cultural Center will host various large-scale theatrical performances every day, receive tens of thousands of tourists, and undertake commercial shopping, dining and entertainment functions.
After the World Expo, will become a cultural consumption gathering place integrating large-scale variety shows, sports events, fashion performances, leisure and entertainment, tourism and shopping. Therefore, the night image of the building must fit the theme of 'the city stage that never endsIn addition, as a large-scale cultural entertainment and leisure complex, it is necessary to take into account the functional lighting and atmosphere lighting of different districts.
Faced with such complex design requirements, the design team of the Visual and Lighting Art Research Center of the School of Architecture and Urban Planning of Tongji University targeted the project according to two ideas of functional design and experimental design: the former mainly refers to The lighting design of the conventional space is completed through empirical analysis, computer simulation and drawing expression; the latter is the core part of the innovative design of this project, which must be combined with lighting experiments for trial production and comparison to achieve ideal visual effects. Functional lighting design to meet demand.
Indoor lighting design is mainly based on the characteristics of the indoor space of the Expo Cultural Center, as well as the conceptual requirements of indoor lighting design and the difference in indoor lighting design carriers. The indoor space is roughly divided into the main entrance hall of the building, the second-floor public corridor, Five-story indoor public corridors, 'diamond bodiesThe lighting design of this type of space is based on my country's standards, CIE standards, IESNA standards and other relevant domestic and foreign standards to determine technical indicators, with the help of Dialux software to simulate the corresponding building space to assist design work such as the selection of lamps and the determination of installation spacing. On the premise of meeting the lighting quantity, reduce the number of lamps installed and the power density, while also taking into account the quality of the lighting design, highlighting the design concept of the space, and creating a corresponding lighting atmosphere.
Architectural exterior lighting design is mainly to create a landmark building image that exudes the vibrant light of the times by the Pujiang River. The architectural exterior lighting of the World Expo Cultural Center is mainly divided into three parts: the upper shell, the lower shell and the central corridor lighting. The lower shell mainly adopts the projection lighting method, which requires uniform light distribution to create a full-body luminous effect. At the same time, it combines the internal projection of the light in the 'lighting window' hole on the surface of the lower shell to achieve a better visual effect; the surface of the upper shell Only a circular 'window hole' is provided, and the position of the constellation diagram of the universe is arranged, showing a starry visual effect; the central corridor is mainly illuminated by light-transmitting effects. The hyper-curved shell of the overall building is mainly illuminated by white light, and other colors such as blue, red, and green are used in some periods to meet the needs of internal performances.








